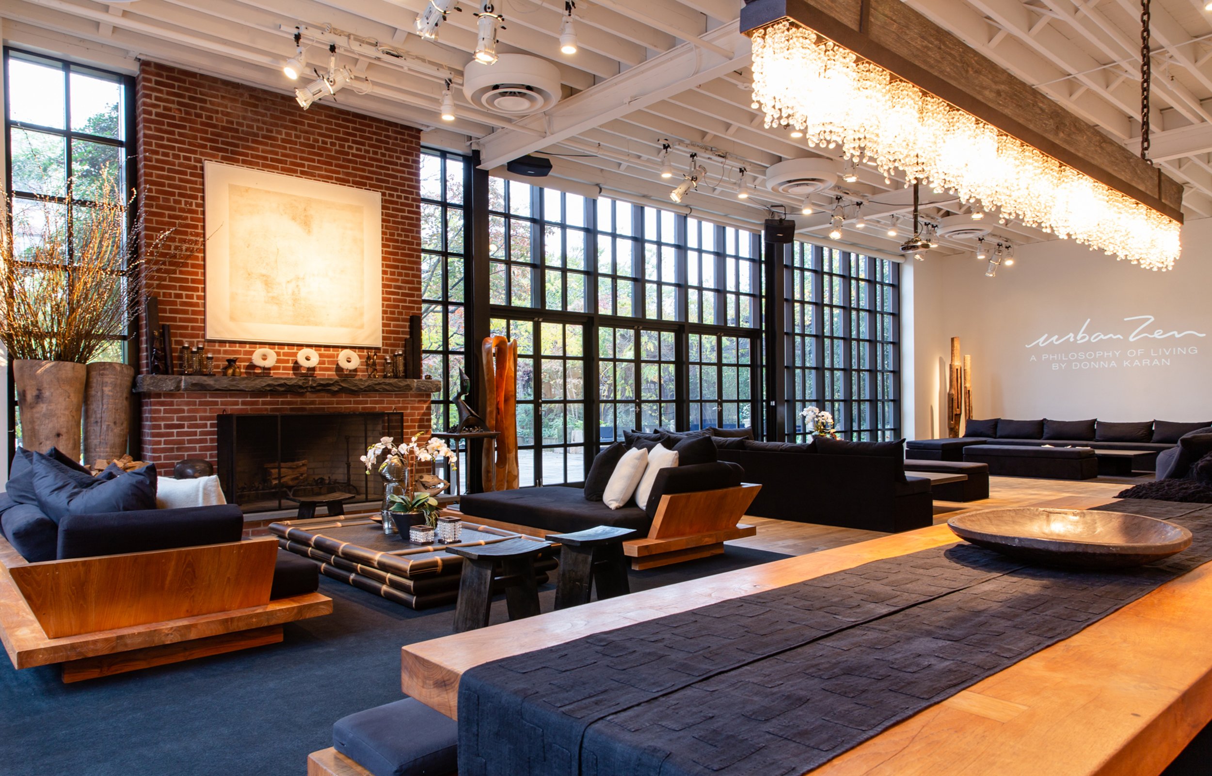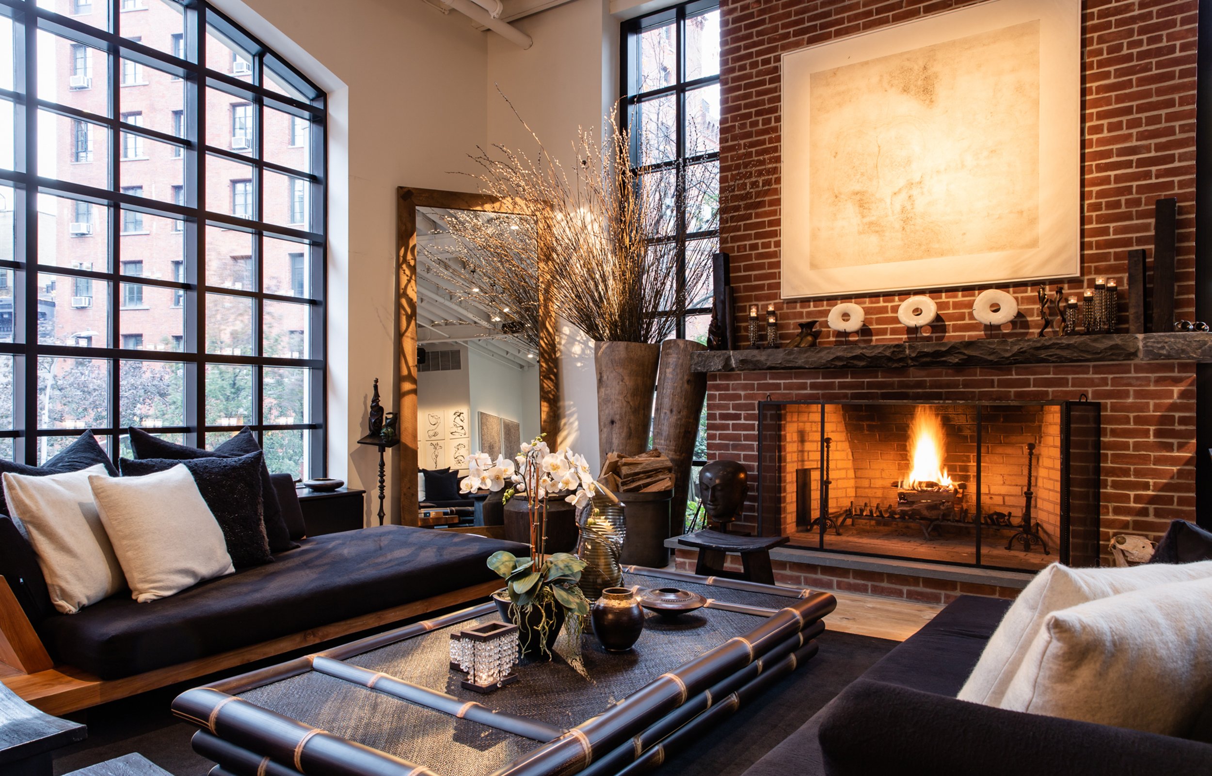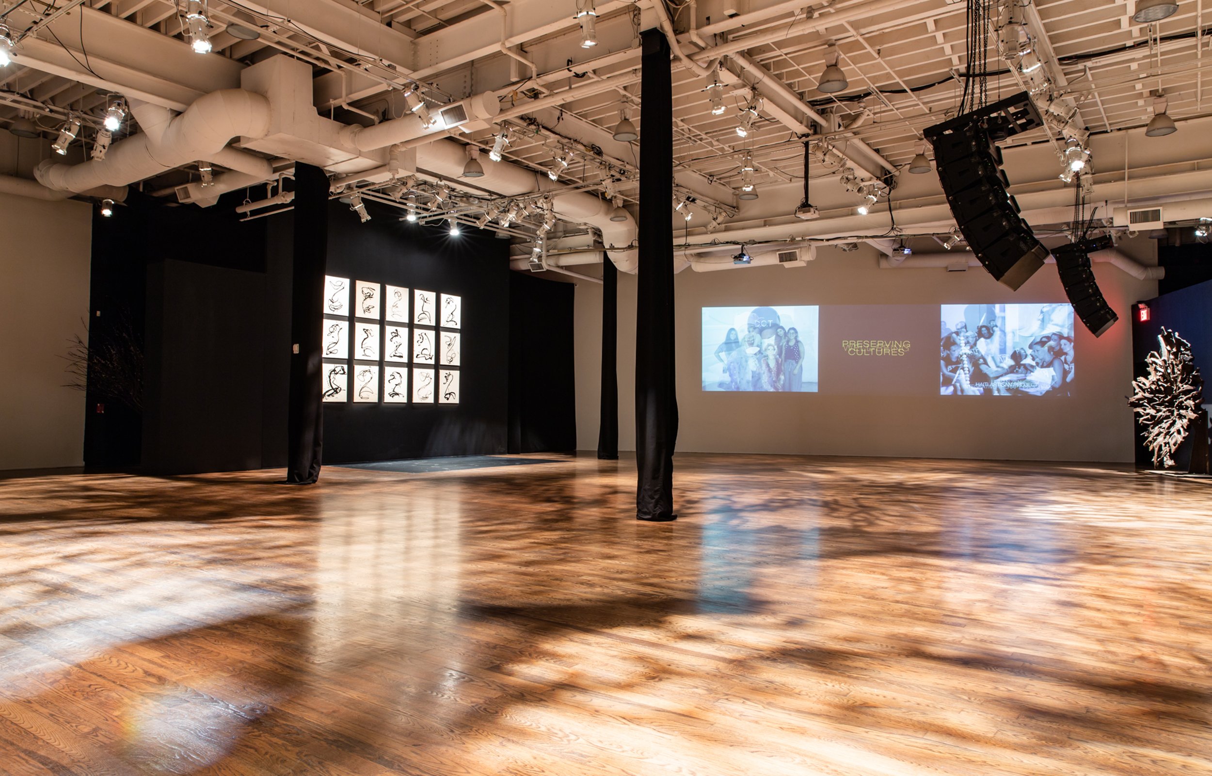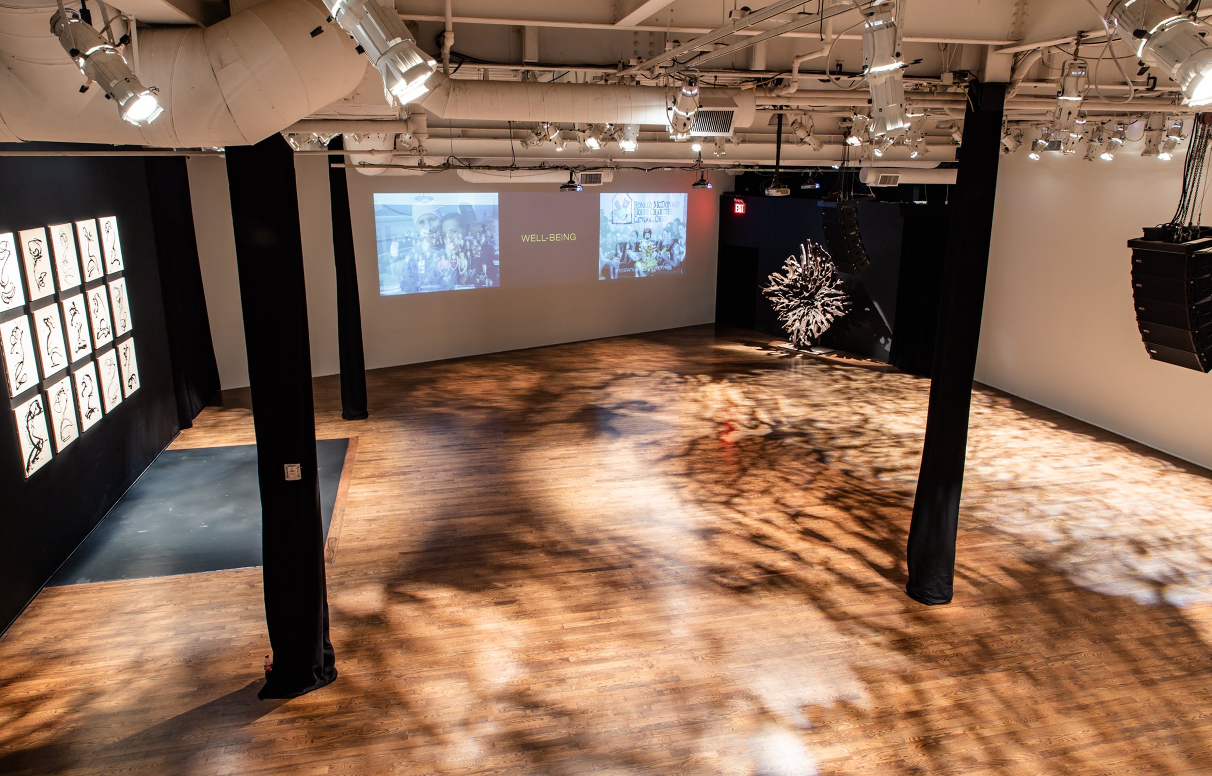Stephan Weiss Studios
Located in the heart of the West Village, Stephan Weiss Studios offers two separate event spaces. The main exhibition space and back gallery total 6,000 SF in an open floor plan. The main space offers 22 ft. ceilings and can accommodate up to 300 guests in multiple configurations. Minimal columns make it a perfect choice for corporate product launches, presentations and cocktail parties. The venue can also accommodate vehicles.
-
Stephan Weiss Studios is one of the most atmospheric spaces in the city, with a main room and back gallery totaling 6000 square feet, in an expansive open plan arrangement. Soaring 22-foot ceilings feature visually striking exposed industrial piping, and sleek wood floors give it a luxurious overall feel. A minimal amount of columns makes it perfect for automobile presentations, while the airy openness assures easy socializing for up to 300 guests, great for large scale cocktail parties. A dramatic double-door entrance opens right onto buzzy Greenwich Street in the West Village, while there is also a separate secure entrance for talent and VIPs. Upstairs is an entirely other space, a stunningly designed and furnished (w/fireplace) loft, with the same industrial-chic high ceilings, but also boasting a wall of factory style windows, which look out over a beautiful strolling sculpture garden. Indoor and outdoor space total 4000 square feet.
-
AC/Heat
Restrooms
White box
Ground floor venue
Outdoor space
Wifi
In-house AV
Projector / Screen
Large windows
Natural light
Tall ceilings
Kitchen
Existing furniture
Flexible house lighting
Stairs
Car accessible
Street parking
Direct street access
Nearby parking lot
Wheelchair accessible -




