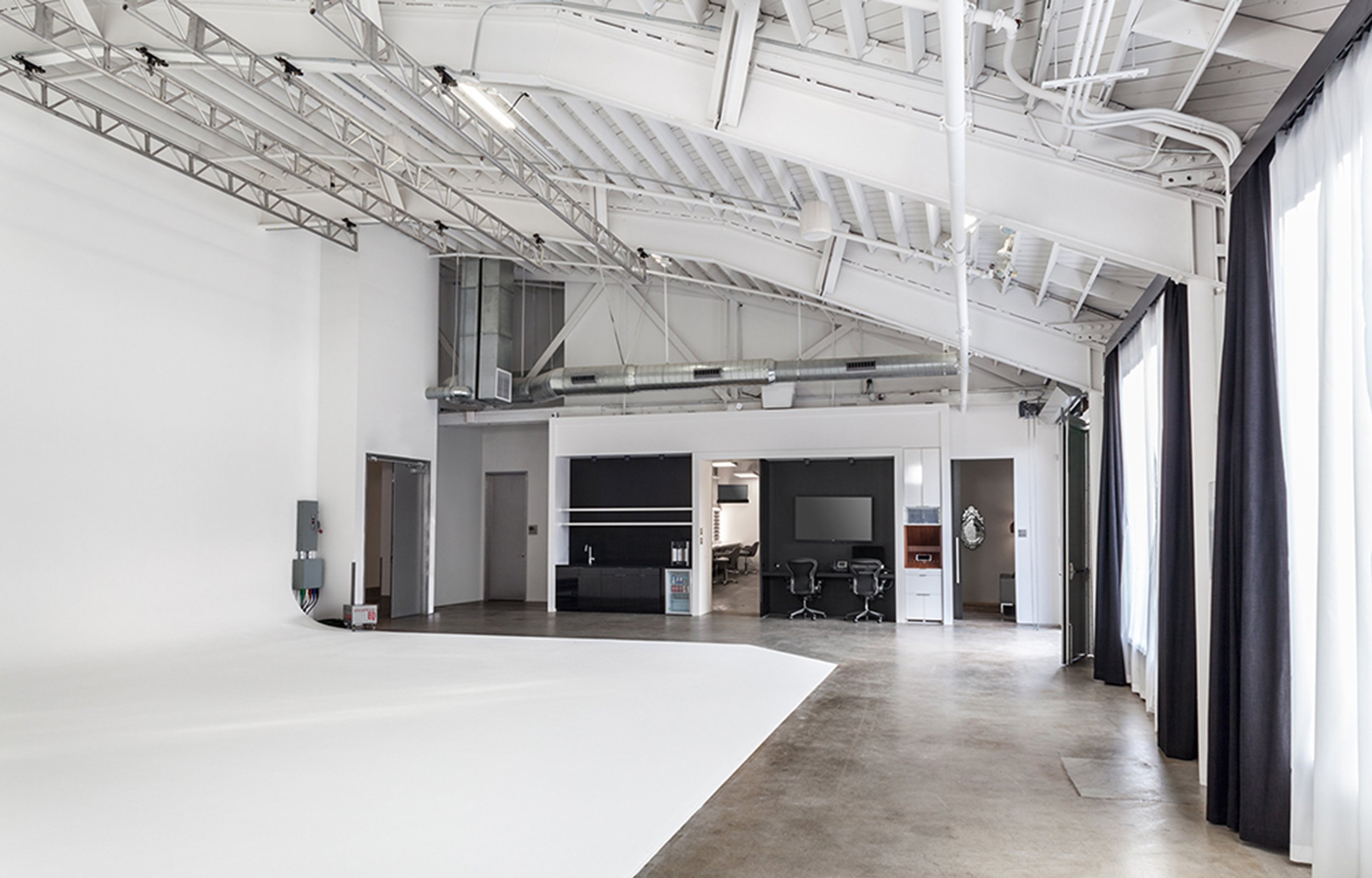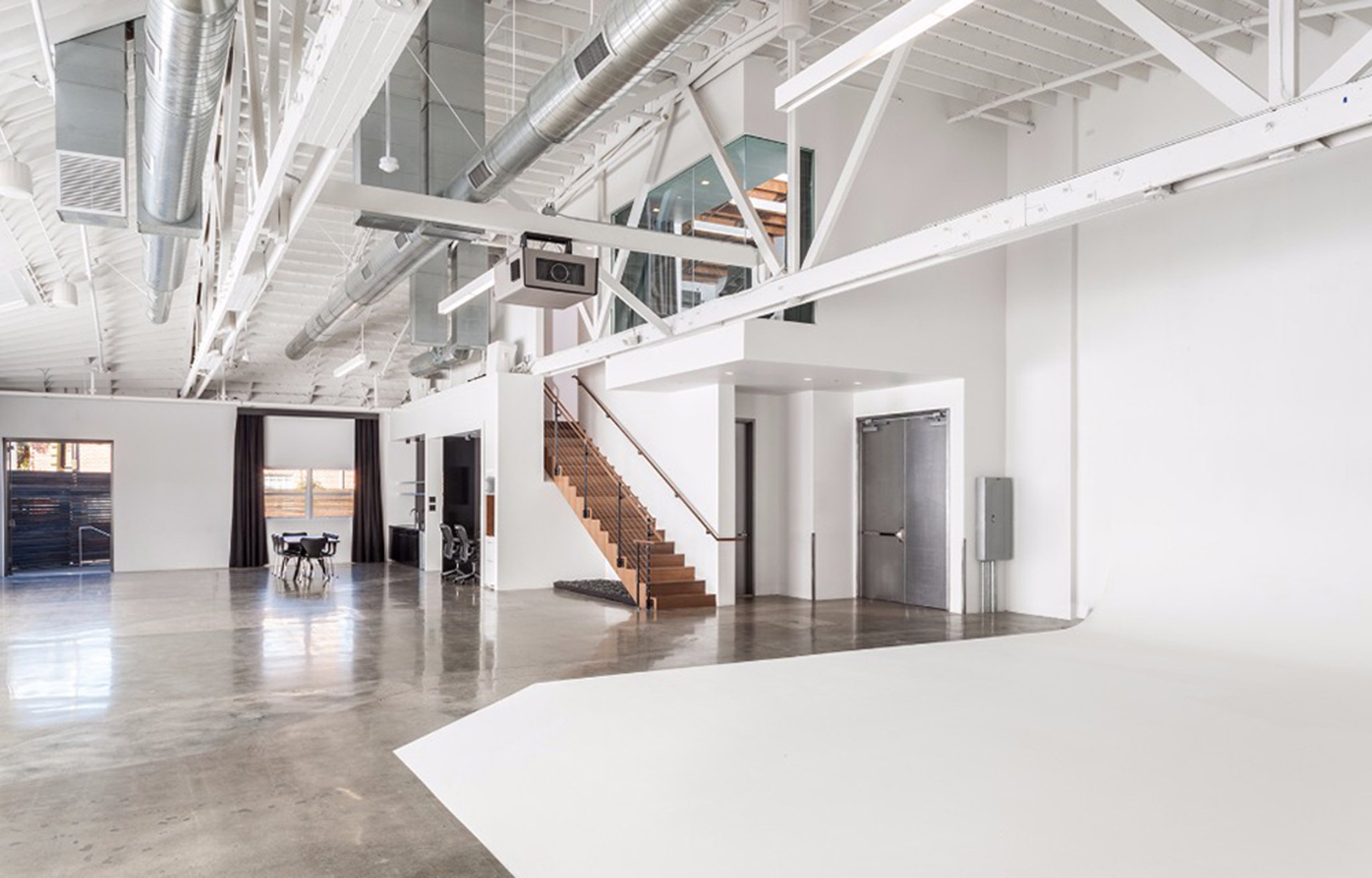Smashbox Studios
Smashbox is a premier photography studio and event space in the heart of LA’s Westside. Smashbox offers distinguished clients state-of-the-art design and services in an exceptionally renovated four-studio campus. The 25,000 SF facility is easily accessible by the I-10 and I-405 Freeways and minutes away from the Santa Monica Beach Cities, Los Angeles International Airport, Beverly Hills, Century City, Malibu and Pacific Palisades.
-
Smashbox is a premier photography studio and event space in the heart of LA’s Westside. Smashbox offers distinguished clients state-of-the-art design and services in an exceptionally renovated four-studio campus. The 25,000 SF facility is easily accessible by the I-10 and I-405 Freeways and minutes away from the Santa Monica Beach Cities, Los Angeles International Airport, Beverly Hills, Century City, Malibu and Pacific Palisades.
Each studio is a crisp blank canvas and uniquely appointed with lofty ceilings, a luxurious lounge, sleek kitchenette and functional workstation, with dedicated high-speed Internet and private printing/scanning services. Either envisioned individually or combined, each studio is convertible to host any shoot or event imaginable with some studios offering access to outdoor lounges. Two adjacent parking lots are primed for an added outdoor event experience and can be tented. Valet parking is also available, as well as a parking garage directly across the street.
The Studios, which collectively offer a combination of features, including ground floor access, cycloramas, natural light, black out capabilities, sound proofing, and seamless guest navigation, are Lightbox (4,250 SF), Softbox (2,775 SF), Blackbox (2,460 SF), and Bigbox (5,100 SF). The Cafe is also available for rental pending event details and the venue offers caterers a first-class industrial kitchen with ample counter space, prep equipment and walk-in cooler.
-
STUDIO 1
4,250 total sq. ft.
3,600 sq. ft. stage
28’W x 30’L x 22’H cyc
22’ ceilings
Plus private 750 sq. ft. patio
Private 300 sq. ft. VIP Mezzanine
South, west & east exposures
4 skylights
1,800 AMP, 3 phase
STUDIO 2
2,775 total sq. ft.
2,090 sq. ft. stage
31'L x 35'W x 22’H cyc
22’ ceilings
Plus patio
Overhead lighting grid
Western exposure
1,200 AMP, 3 phase
STUDIO 3
2,460 total sq. ft.
1,910 sq. ft. stage
35'L x 31'W x 22'H corner cyc
22’ ceilings
1,200 AMP, 3 phase
Overhead lighting grid
STUDIO 4
Qualified soundstage
5,100 total sq. ft.
4,000 sq. ft. stage
62’L x 36’W x 20’H corner cyc
22' ceiling
Overhead lighting grid
2,400 AMP, 3 phase
iMac, printer & scanner
1Gb internet & wireless network
Premium cable TV
iPad controlled AV
Multi-zone HVAC
Kitchenette
Private restroom & shower
Private hair, makeup & wardrobe
Valet parking
10’x10' Roll-gate
16' x 9' HD projector & screen -




